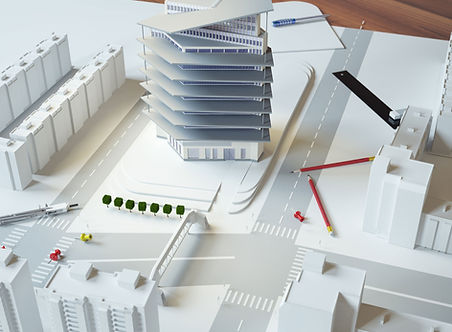
Layout Content
Concept schemes
Brief description of the project
All relevant plans
Section through the model
Sun study. Renders
Bill of quantities
Urban Planning Juniors 2017
Create a 3D model of an urban area having at least 3 complementary functions of your own choice.
The model should include:
-
a building structure with the appropriate structural levels;
-
a digital terrain model;
-
architecture planes generated from the DTM;
-
roads and alleys created with the Path function;
-
plots and buildings for at least 6 properties in the area, including the urban regulations;
-
3D surrounding elements raised at the level of the DTM (trees, people, cars, etc.);
-
sun study at 3 different moments of the day;
-
at least one section through the model;
-
renders;
-
reports (SOI, FAR, etc.).
Download the full task HERE.
Architecture Juniors 2017
Create a 3D model of a building having a function
of your own choice and a recommended total area of maximum 1000 sq.m.
The model should include:
-
a building structure with at least 2 levels;
-
model of planes for the building structure;
-
at least these architectural elements: straight single and multi layer walls, columns, beams, slabs, smartpart doors and windows;
-
finishes: rooms, vertical surfaces and optionally ceiling and floor surfaces;
-
a completely defined staircase;
-
3D furniture and surroundings, 3D site;
-
a sloped roof or a roof terrace;
-
views and sections;
-
reports (doors / windows, etc.);
-
exterior renders (interior renders are optional).
Download the full task HERE.

Layout Content
Concept schemes
Brief description of the project
Site plan
All the different floor plans
Views and sections. Reports
Renders

Building Facilities Juniors 2017
Build a 3D architectural model of a residential building with
a total area of maximum 300 sq.m and the building facilities systems required below. You can also download an architecture model from HERE.
The model should include:
-
a building structure with at least 2 levels;
-
architectural elements: straight walls, window and door openings, columns, slabs, roof plane and roof covering, rooms;
SANITARY INSTALLATION
-
the selection, placement and definition of the 3D objects;
-
the route for the hot and the cold water;
-
the connection of the sanitary objects to the appropriate routes;
-
the automatic dimensioning of the hot and cold water systems;
-
pipe labels, lists of miscarriages, bill of quantities; VENTILATION SYSTEM
-
the selection and placement of diffusers;
-
the route for the ventilation system;
-
the connection of the diffusers to the route;
-
the automatic dimensioning of the ventilation system;
-
pipe labels, lists of miscarriages, bill of quantities.
Download the full task HERE.
Layout Content
Brief description of the project
Dimensioned plan for every installation
Isometrical view of every installation
Hidden line isometrical view of every installation
Isometrical view of all the building facilities - all the systems overlaid
